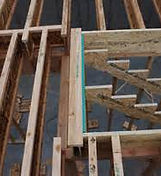
Buildometry
Constructing to Instruct
There are many pieces to the framing puzzle. Here are a few more detail specifics that describe the parts of the building process as we examine everything from the first floor to the framing leading to the second story. Also included are the details around stair openings, stairs, and the second story floor.
Flooring, Stairwells, and Second Floors
The floor structure is the beginning of the "wooden" part of a typical framed residential construction project.

Stairs
Stairs are the structural transition mode from floor to floor. They take us from down to up and vice versa. Building them is quite the excercise in measuring, math, and geometry. They present a lot to learn.
The Stairwell is the framed opening in the second story floor that allows the stairs to go from the first to second story. This opening receives the stair "stringers" that make up the structure of the stairs themselves. Carefully examine this article to understand how this is framed.

I'm another title
I'm a paragraph. Click here to add your own text and edit me. It’s easy. Just click “Edit Text” or double click me to add your own content and make changes to the font. Feel free to drag and drop me anywhere you like on your page. I’m a great place for you to tell a story and let your users know a little more about you.

